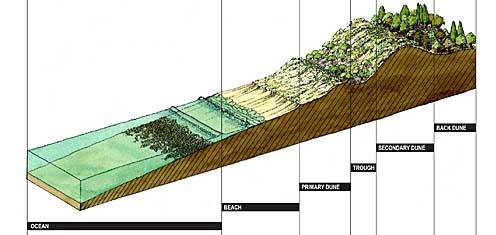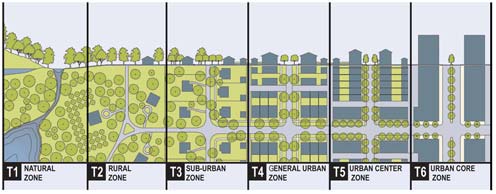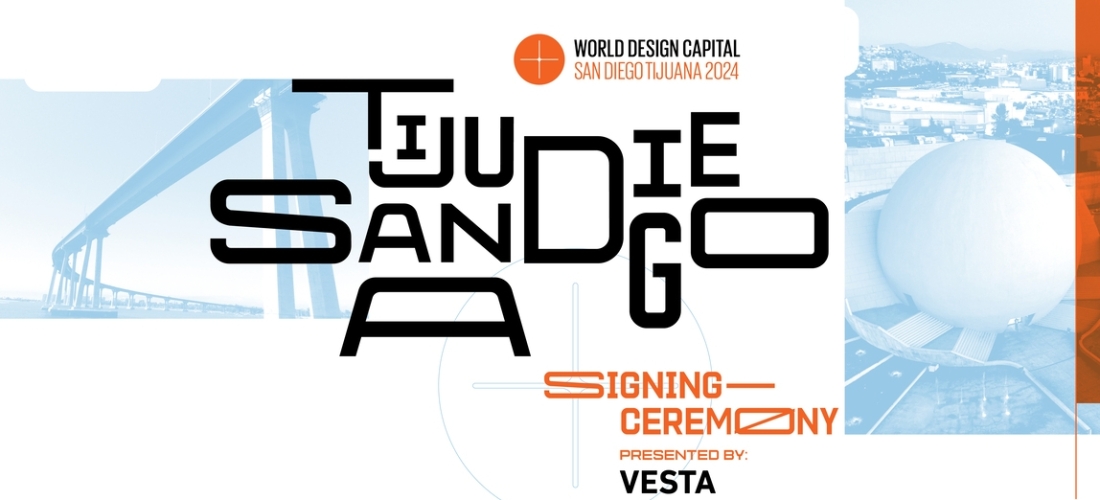I write, draw, and lament often about how great mixed-use, walkable, transit-supported urbanism is for our civilization. In my part of world, San Diego, one our most civilizing characteristics is the local taco shop(s). Taco shops are ours and we do them best, especially in comparison to LA, ‘Frisco, and Sacramento. And I have a theory… “the best taco shop is the second closest taco shop to your home.”
Another theory I subscribe to is the use of the ‘transect’ to design, plan, and build neighborhoods. The transect is an environmental research tool. It is a cut or path through part of the environment showing a range of different habitats. Biologists and ecologists use transects to study the many symbiotic elements that contribute to habitats where certain plants and animals thrive. The urban-to-nature transect outlines our human habitat in a similar fashion. See here: https://transect.org/index.html


And the Transect Zones (T-zone) range from the most urban, T6, to the most natural, T1. And there are 4 other place types in between. The Transect can be used at the regional scale. For example downtowns are a region’s most urban, thus T-6, and State/Federal parks, T1, are the most natural areas that need to be preserved. Agricultural reserve areas (T2), edge of town suburbia (T3), small town centers (T4), and the middle of towns/cities neighborhoods are mixed-use (T5). And the Transect is best applied at the neighborhood scale.
Each walkable neighborhood, approximately 120-acres, .25 mile distance from center to edge (approximately 1,250 linear feet), and these have at least 3 transect zones within it to provide a mix of uses, places, spaces, and people at different income/life levels. The neighborhood main street center is T5, the neighborhood general area with a few corner stores is T4, and the neighborhood edge is usually T3 that leads to natural corridor or the next neighborhood edge leading to another neighborhood and its main street center.
This my complete, walkable, mixed-use, transit-supported neighborhood with the 5-minute walk from the neighborhood center to edge outlined:

And here are where my local taco shop and trucks are located by Transect-Zone:

And here is the location of my next and favorite taco shop:

If I took the time, you’d see that my favorite taco shop is on the edge of the next neighborhood to my south. It’s center is located a neighborhood grocery store (Food Bowl, who make great tacos in their deli too). And our older streetcar neighborhoods in San Diego are expertly shaped with neighborhood centers located every 5 to 10-minute walks apart from each other and our #2 Bus stops. And, every neighborhood essentially has a great taco shop located in it. To the north, The Taco Shop is located another half-mile to the north, then another favorite taco shop, open 24-hours, Saguaro’s, is another half-mile from there.
Below is a transect map of the neighborhood’s in the North Park Community Planning Area. My neighborhood is to the furthest south (and half in Greater Golden Hill). The Taco shop is on the edge of the next north neighborhood (see the off-set Upas St intersection). And Saguaro’s is on the edge of the next neighborhood to the north, and so on. Notice they’re all located on 30th Street, the only north/south street connected South Park/Golden Hill to North Park and all of the tacos shops are located on it (and Fern St where it changes names).

One of San Diego’s best cultural elements are our taco shops. When I travel somewhere for more than a few days and return… my first meal home is usually from a taco shop because I need it. And we’re fortunate enough to have a taco shop in most of our urban neighborhoods. I’m thankful for my local, but I eat there too often and it’s staled to my tastes… and it’s too close. A 5-minute walk to/from my house to my local taco shop only burns a few calories compared to the amount of calories served up by my favorite burritos, rolled tacos, and flying saucers.






































