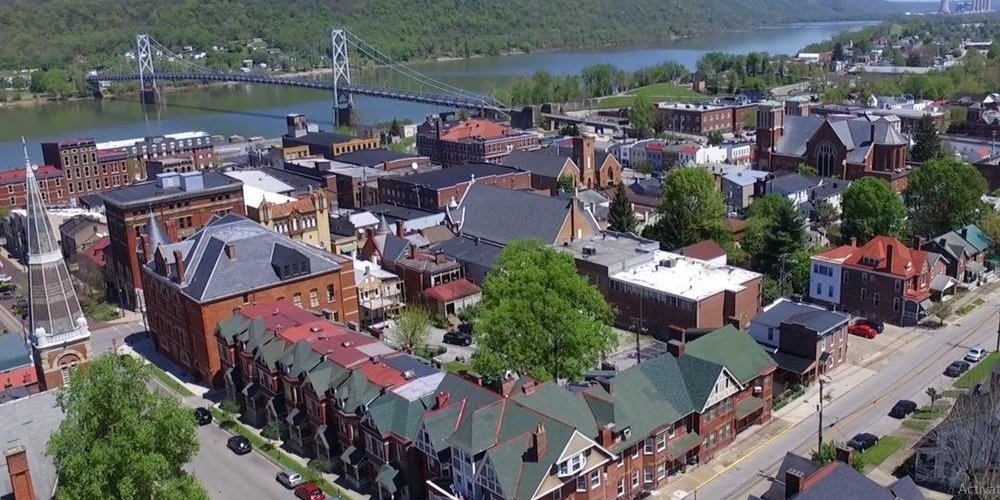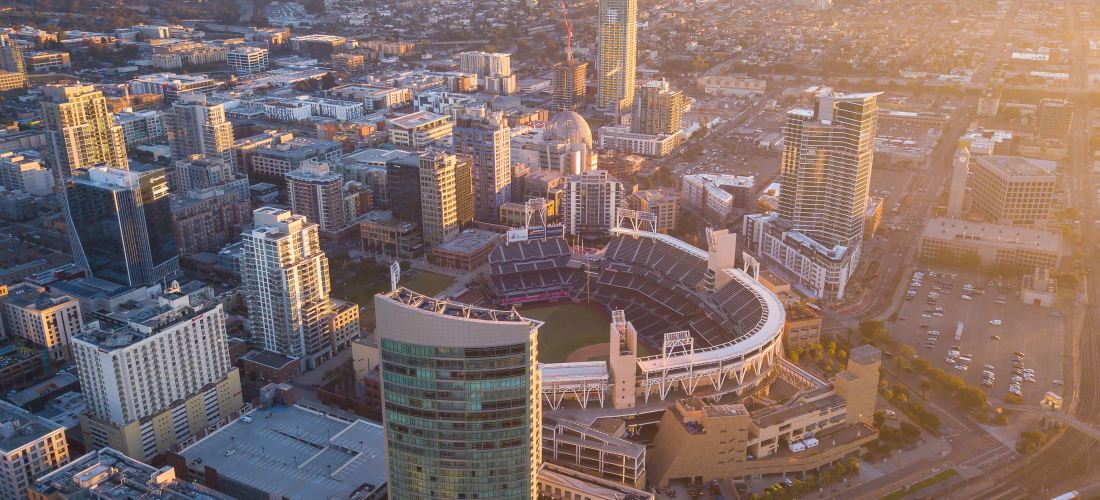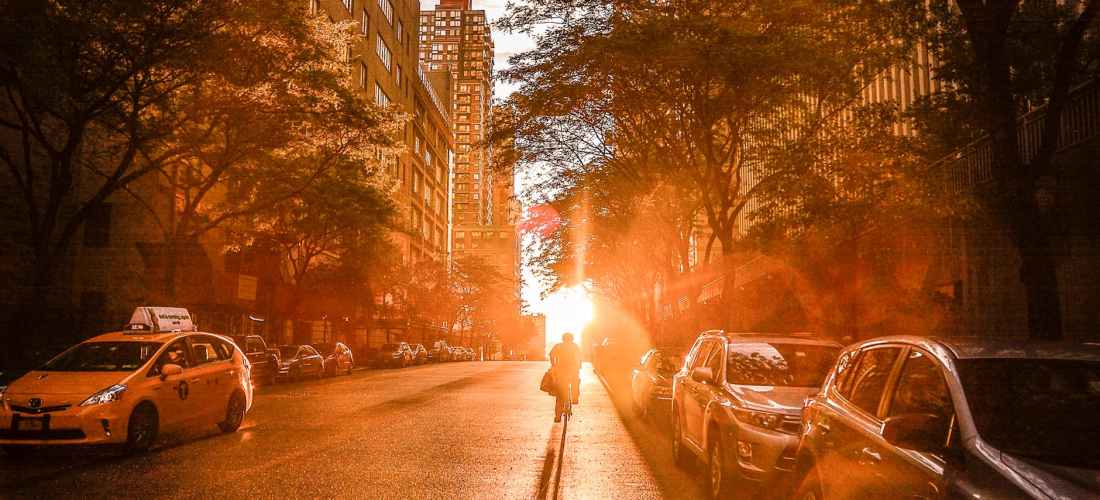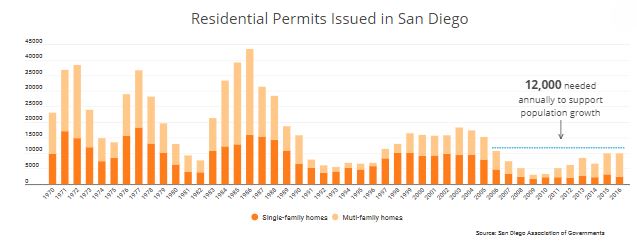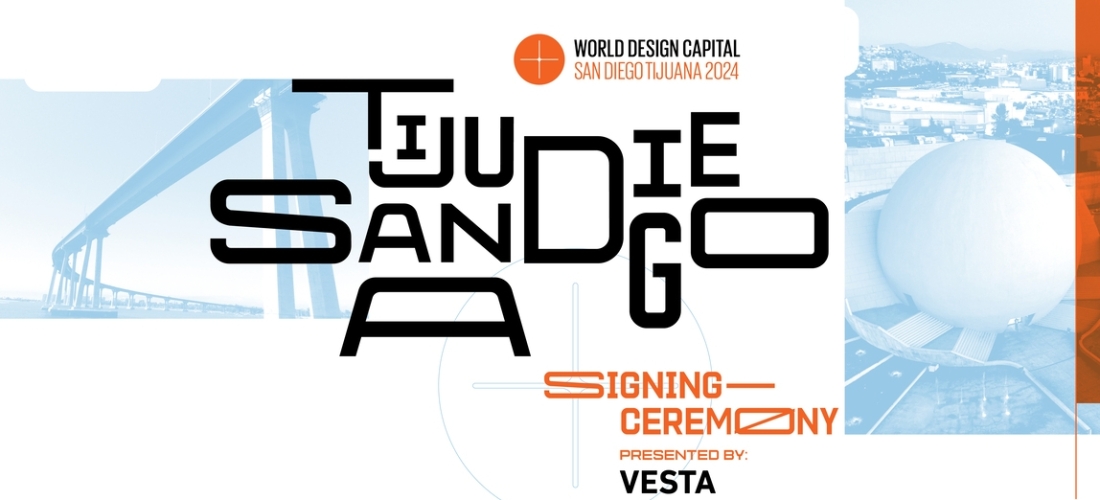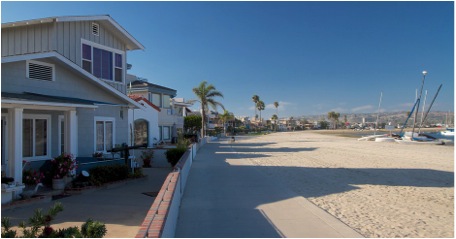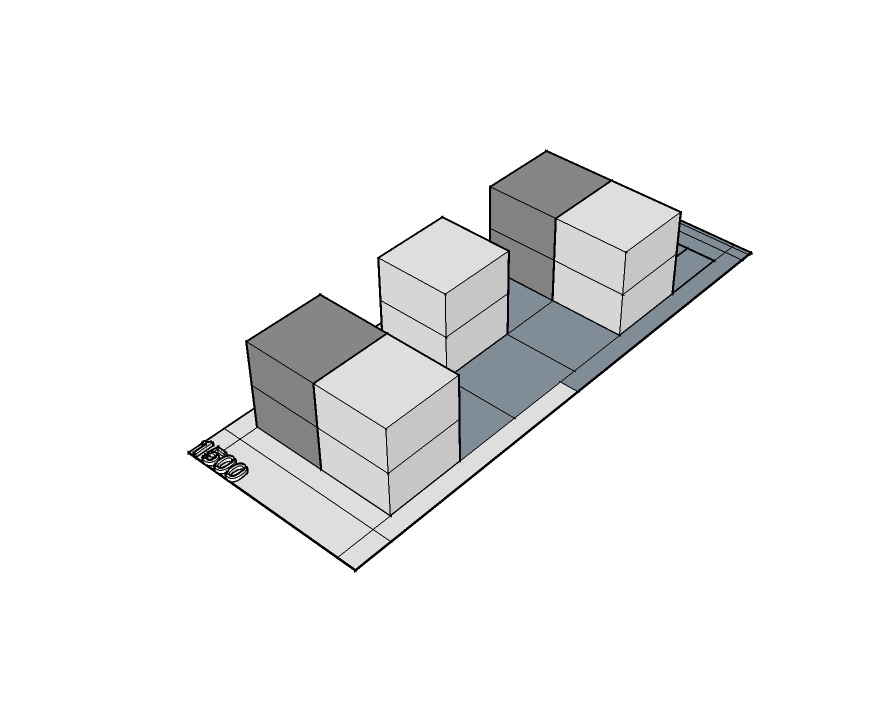In the city making profession, we use the quarter-mile, or 5-minute walk, as a standard measurement of distance for planning neighborhoods and cities. It is a traditional baseline for a ‘comfortable’ walk before people will choose another mode of transportation1. A half-mile walk, or 10-minute walk, is another standard used to measure walking distance to comfortably access transit facilities.
These distances were first codified in the 1929 regional plan for New York and its 5-minute walking radius diagram by Clarence Perry (top image below). In San Diego 60-years later, Peter Calthorpe’s original Transit-Oriented Development to plan around our Light Rail Stations popularized the walking distance measurement in planning documents throughout the nation2 (bottom image below). And today, walkscore, is used to measure quality-of-life in neighborhoods and cities throughout the world.
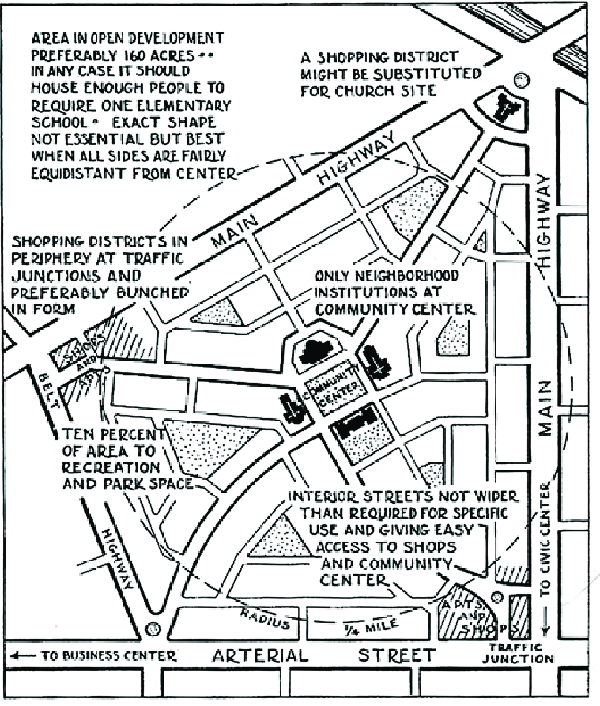
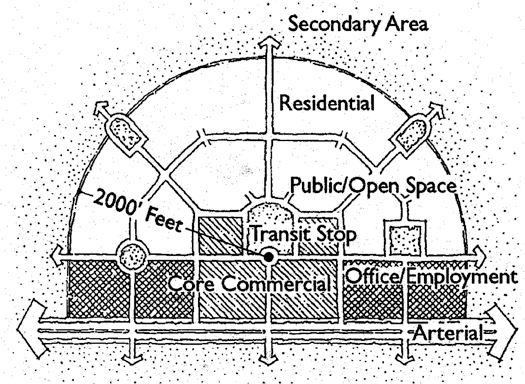
An average person has a stride length of approximately 2.1 to 2.5 feet. That means that it takes over 500 steps to walk a horizontal distance of a quarter-mile, or for 5-minutes. Health experts recommend 7,000 – 10,000 steps per day to maintain an average adult level of fitness. And with 2,000 steps being about one-mile, or a 20-minute walk, 10,000 steps is about 5-miles or a little over one and half hours of walking per day.
Those who walk to access daily needs most often are also those who don’t usually drive, children and the elderly. The 5-minute walk to/from a place in the neighborhood is a comfortable walk somewhere for an elderly person pushing a baby stroller, about 1,000 steps. Or for average adults, its a quick visit to the corner market for a daily need or having lunch/dinner with friends nearby without driving and taking up more space for you, your home, plus your car at every shop, office, or home you visit in your own neighborhood. Notice this time and ease of walking only works in neighborhoods with a traditional urban pattern and most definitely not in drive-thru suburbia. In short, it’s a more socially equitable way for more people to access their own neighborhood and their daily needs beyond their home.
Unfortunately, this is where most of our city’s policies, guidelines, regulations, and cultural expectations for walking end. Even our first round of Active Transportation Plans across the nation, see the County of San Diego’s ATP I worked on here, stop at the front door of every building (except New York City’s very good Active Transportation Guidelines that incorporate the placement of a building’s stairs).
It is well-document that walking and bicycling are healthier for us as individuals. It is also well documented that reducing the amount of vehicle trips, miles, and idling time and replacing them with walking, biking, and transportation trips reduces the amount of greenhouse gasses (GhG) emitted into our atmosphere. The burning of oil and gas in vehicle engines is by far the largest contributor to global climate change, accounting for about 30 per cent of our GhG emissions3.
Buildings account for another 30 percent of total U.S. GhG emissions. This is mostly due to their extreme electricity use, for heating/cooling air conditioning and elevators. The taller the building, the more GhG emissions. (LEED serves the purposes of measuring these emissions, but it stops measuring at the the building’s exit door. LEED ND bridges this divide, but it too is an individual certification lacking authority.)
Today’s YIMBY movement advocates strongly for tall, dense, buildings as housing scarcity for individuals has been deemed a more important problem than reducing GhG. This is due to the fallacy that higher-density can only be achieved by higher/taller buildings. That said, YIMBY’s also advocate for urbanism, and the value of walkable, bikable, and transit accessible places. Walkability doesn’t end at the front door of the building.
What does a walkable place mean? It means that you are able to comfortably walk across, horizontally, your neighborhood streets and blocks. The buildings that front onto the streets are connected, compact, and offer a mix of things to do. Then it means that when you walk back home from the corner store, and enter the front door, you are able to walk up, vertically, to your home/flat/unit. This leads to asking what is the value of walkable places?
LEON KRIER WAS RIGHT (As Always…)
It takes almost 33% more effort to climb a flight of stairs, about 15 steps. So walking one floor of stairs is about the same as taking 45 steps on level ground. Walking up a 5-story building, approximately 75 vertical steps, is equal in effort to walking up five flights of stairs, or the same as 225 horizontal steps. Walk up and down a 5-story building, 500 steps, takes the same amount of energy as walking 5-minutes at grade.
Based on the walking classifications from the Compendium of Physical Activity, a 170-pound person would burn approximately 80 calories walking one mile at a slow pace (2.0 mph), so a quarter-mile walk, 500 steps, equals 20 calories burned. This study found that walking up and down five flights of stairs daily is enough to increase heart protection and reduce disease (see here too).
Traditional, mid-rise buildings are between 4 to 6-stories tall. This height is based on traditional construction technology using locally sourced materials of wood and/or masonry and has been used throughout the world for centuries. It also based on how far people are willing and able to walk, vertically before they choose an elevator and hermetically seal themselves off from the weather in glass and air conditioning (GhG generator). And just as importantly, as demonstrated above, this distance is equal to about how far people are willing walk horizontally before they choose a vehicle (GhG generator).
It was Luxembourg’s Leon Krier whose transformative traditional architecture and urbanism polemic in the 1970’s and 80’s shaped America’s New Urbanism of the 90’s and 00’s. His radical at-the-time advocacy led to the traditional mixed-use, walkable, transit-supported urbanism being the standard practice of today. His work can be found across the Google, and here during in our Covid Conversations.
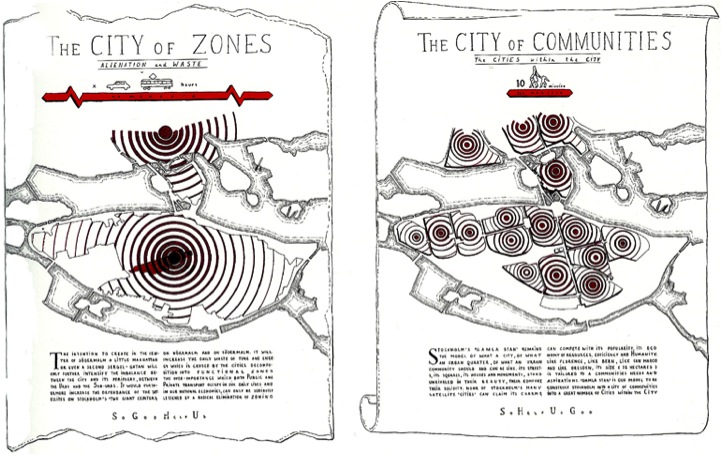
DO THE MATH!
Walkability is both healthier for the individual and our collective climate. It’s just math! A traditional walkup building set in a traditional neighborhood pattern is able to reduce GhG emissions by +60%. And an inactive lifestyle contributes to 1 in 10 premature deaths. About 110,000 deaths annually could be preventable if US adults increased moderate-to-vigorous physical activity by even 10 minutes per day. Unfortunately, the YIMBYs, NIMBYs, and self-referential modern designers still advocate for an unsustainable, drivable, man-as-a-machine lifestyle that’ll leads us to a WALL-E world…
“The Moose out front should of told you, folks (to think less about consumerism and instead focus on protecting our humanity)!”


(The park is our planet as predicted in WALL-E, and the moose in front of Walley World is Leon Krier)



