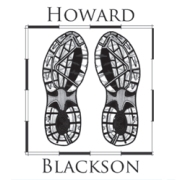Town Planning involves processes undertaken by municipal planning departments to visualize, plan for, coordinate, and act on the three-dimensional physical layout of the town. This includes the zoning of different areas for various uses, such as residential, commercial, and office spaces. It also includes the subdivision of public property and the creation of public streets and park spaces. In addition, it takes into consideration the economic, transportation, political, legal, environmental, utility and sanitation infrastructures.
The goal of town planning is to achieve a desired urban form and to ensure that a certain level of accessibility, walkability, adaptability, efficiency, and economy are built in and adapted to over time. The public streets and spaces provide the long-term structure for building a town, and private development provides the day-to-day life within this framework is allowed to change and adapt as needed.
Today, town planning discussion have been dominated by zoning, the regulation of private property. However, this focus on zoning can sometimes overlook the more permanent and important patterns of subdivision, which involve the ordering of public and private property. Therefore, the challenge in town planning is to balance these two domains of zoning and subdivision to create a town that is healthy, safe, and welfare-promoting.
Basic Town Planning Elements Involves:
• Development Patterns – Suburban to Urban Street/Block Types
• Public and Private Spaces and Buildings – Location and Scale
• Planning Types – from the Region to the Lot
• Place Types – from Pristine Nature to the Town Center
• Character – From Memory to Expectations
(yeah, I used The Doug Allen Institute Chatbot to help me write this: https://app.docuchat.io/chat/48e19f7e-4aa5-4148-aed3-4be829e4c241)


